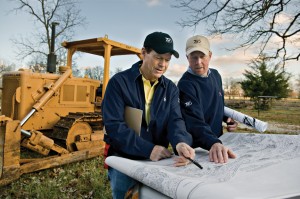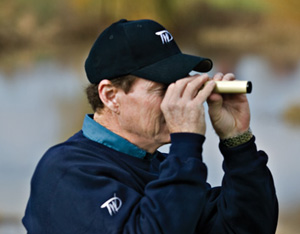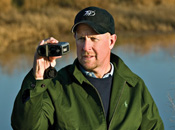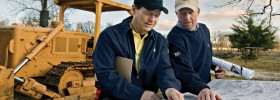 Scope of Work
Scope of Work
Even though the specific scope of work and deliverables are unique to each project, nearly all projects encompass the following three phases:
- project initiation and preparation of routing plans
- final design and construction documents
- bidding and construction services
The Tom Watson Design Team employs a variety of experts to develop outstanding course designs. The Team works closely with permitting agencies early in the process to provide a better framework of support and cooperation. This early involvement allows the enforcing agencies to partner with the Team to ensure overall success.
“I personally visit the site often and am committed to building a great golf facility reflecting the Owner’s interests and goals. During the preparation of final design plans, I will walk the proposed layout several times making certain the site has all the elements necessary to become a memorable, playable experience.
“Upon completion of the build, I will attend and play in the grand opening of the course. The final contract permits the use of my name, signature, likeness and photograph to identify the services of Tom Watson with the course.”
“I want my golf course designs to challenge the limits of the golfer’s mental, as well as physical skills. I do this by incorporating the illusion that a particular shot is more difficult or easier than it actually is, giving the golfer pause or uncertainty. The challenge is to excite golfers of every caliber and provide a memorable golfing experience at the same time.” — Tom Watson
Project Phase Details
Phase 1
“When asked what my design style is, my reply is simply … whatever the land tells me to do. For every golf course I design, I receive my inspiration from the site. The existing topography, vegetation, soils, hydrology, and prevailing winds are the tools provided to me by Mother Nature. I use them wisely, creatively, and sensitively.” –Tom Watson
 Project Initiation and Preparation of Routing Plans
Project Initiation and Preparation of Routing Plans
In this first phase, we visit the site and meet with the Owner to gain an understanding of goals and objectives, and to identify any golf course or property related opportunities and issues. We obtain as much information as possible starting with a site and boundary survey at 1:100 scale, aerial photography, environmental impact data, and contour maps.
Other useful plans and reports include:
• wetland/riparian corridor maps
• floodplain information
• soils and geology maps
• drainage studies
• vegetation lists and maps
• geotechnical & microclimatic data
• utilities & existing infrastructure
• transportation access
• adjacent development plans
• groundwater and other natural features
• government agency information
• permit processes which may impact the design parameters
Having gathered and reviewed as much information as possible, we meet with the Owner to review the design criteria, development program, and conceptual routing plan for the type of golf course desired and the demographic characteristics of the particular market targeted for the project.
Clubhouse requirements are established as well as support facilities such as the parking, maintenance building, practice facilities, and possible expansion needs. Adjacent land development requirements are identified and taken into consideration. Critical paths and big milestone dates that may influence golf course design are documented. With all of this information, we can then begin to develop a routing plan based upon our design philosophy, the site opportunities and constraints, and an overall development design strategy.
Typically, we first locate the centerlines of the fairways, tees, greens, and turning points. From this the fairway lines, tee and green shapes, bunkers, cart paths, bridges, and maintenance or facility roads are located.
Preliminary spot elevation at tees, turning points, and greens are established. A preliminary drainage conceptual plan can be coordinated with the Owner’s engineer. In cooperation with the Owner’s consultants, wetlands, riparian corridors, and significant vegetation are identified.
Once the preliminary study is completed, a final routing is prepared. The clubhouse and related amenities are located in addition to the entry road, parking and service areas. At this time, a first round landscape concept plan should be initiated with the Owner’s landscape representative and proposed grading and grassing plans drawn up. The Owner’s irrigation consultant can develop the irrigation maps based on these proposals, as well as preliminary cut and fill calculations. Development of a more definitive budget is in order at this stage.
Phase 2 — Details
“We golfers enjoy hazards from which we can recover, but a truly complete golf course must have a limited number and variety of hazards challenging the player’s ego with the ultimate failure … a penalty shot.” – Tom Watson
 Final Design and Construction Documents
Final Design and Construction Documents
In the second phase, the routing plan is refined based upon changes agreed to between the Owner & Tom Watson Design. A set of construction documents is prepared to allow for building the project on time, within budget, and with the best product in mind. We provide as much useful information as possible, yet retain the flexibility within the budget to implement new design improvements, which may become apparent during construction.
TWD will coordinate design and construction documents with the Owner’s engineer concerning such items as utility and drainage design, permitting, structural design, parking lot design, lighting, roadway crossings, etc. TWD will also meet with the Owner’s architect regarding the clubhouse, maintenance buildings, halfway houses, and other buildings as appropriate. TWD will also participate in the preparation of the construction budget for the
golf course.
Deliverables during this phase include:
• grading plans
• green details
• bunker studies and detail sheet with specifications
• grassing plans
• irrigation plans with Owner’s consultant
• practice range and putting green plans
Phase 3
“One of my most important tasks is to create challenging, but fair playing characteristics for a particular hole, based on wind and different tee locations. I design holes that vary in direction, which means there is no wind from any point on the compass that favors a golfer for more than four or five holes.” – Tom Watson
 Bidding and Construction Services
Bidding and Construction Services
In the third phase, Tom Watson Design consults with the Owner and makes recommendations regarding the review of the bids and letting of contracts by the Owner for the construction of the golf course.
During construction, a TWD representative will be on-site to observe and ensure the integrity of the design. Tom Watson and this representative will consult with the Owner and contractors throughout the length of the project. TWD will also coordinate with the irrigation and agronomic consultants to help the superintendent during the construction and grow-in phase.

